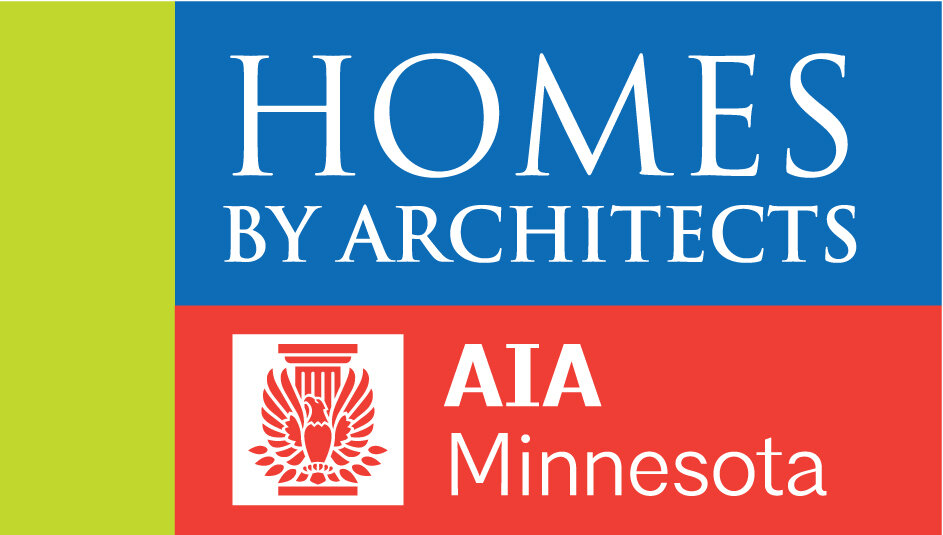mcmonigal.com
Rosemary McMonigal, FAIA, LEED AP, CID; Kyle Thrapp, AIA; Nick Dellwo; Phil Hofstad
Grant Anew
Project Type: New Construction
Sponsors: Braden Construction
After a devastating fire destroyed their late 1800s home, the owners decided to rebuild with a smaller footprint. They wanted to take full advantage of the rural setting overlooking a marsh. Their self-described quirky collection of contemporary and antique furnishings felt at home with the modern and rustic design. The new house was designed to feature views of the adjacent marsh, maximize daylight and cross ventilation, and optimize exposure for the roof-mounted solar panels. The upper band of corrugated steel reflects the sky, while the earthen color of the lower band of cedar siding ties the structure to the land. The interior reflects the client’s purposeful mix of woods, metal, and concrete along with a range of ceiling heights.
The unique site presented many design challenges. Much of the property is in a flood plain, with setbacks and restrictions severely limiting the buildable area. The owners also wanted to save as many mature trees as possible. The architects worked closely with FEMA, Washington County, the City of Grant, and the surveyor to precisely locate FEMA flood lines and the wetland delineation zone. The house is just at the edge of this protected zone and is raised higher to reduce the risk of flooding and improve views over the marsh. Because of the potential for flooding, the house is a slab on grade with no basement. The exposed concrete slab has a stained finish, provides a passive solar heat sink, and has in-floor heat.
The compact square house was carefully positioned to save a 120-foot-tall Douglas Fir, along with the original well and septic system. The house was designed to maximize daylight and cross ventilation and optimize exposure for the roof-mounted solar panels. The detached garage allows the house to have more windows. Most spaces are on the first floor so the owners can age-in-place, while the smaller second floor includes a bedroom, bath, and loft. The upper band of corrugated steel reflects the sky, while the earthen color of the lower band of cedar siding ties the structure to the land.
The client wanted to incorporate eclectic features into their home. Antique art glass windows saved from the fire were strategically placed in the dining and owners’ bedroom. Mosaic light fixtures and reclaimed wood ceiling and beams create an intimate dining area. The kitchen island and other built-ins use rustic wood. A playful, built-in bed alcove at the loft beckons the young-at-heart to curl up with a book. The unique modern wood stove rotates 90 degrees to face either the dining or living spaces. As a transition between interior and exterior, the screen porch anchors the northwest corner of the house and takes full advantage of views to the marsh.
Shortly after the owners moved into the new house, lightning struck the tall Douglas Fir and leapt over to the house. It started a fire that damaged controls, electronics, and some interiors. House repairs were made, and 600 gallons of kelp were fed to the Doug Fir tree in order to save it.
Framework for Design Excellence: Design for Ecosystems (Sustainable Design Highlights)
The design of this home includes many sustainable features and is sensitive to its surroundings. The project site was carefully managed to save mature trees, and efforts to save the largest tree after a second fire preserved the feel of the site. The designer worked with public officials and surveyors to precisely locate flood lines and wetland delineations to minimize impact on the natural area. The slab-on-grade construction acts as a passive solar heat sink. The home is a compact square design with a detached garage, which maximizes daylight and cross ventilation, with a roof oriented to optimize exposure for solar panels.
What is the AIA Framework for Design Excellence? Learn more »


