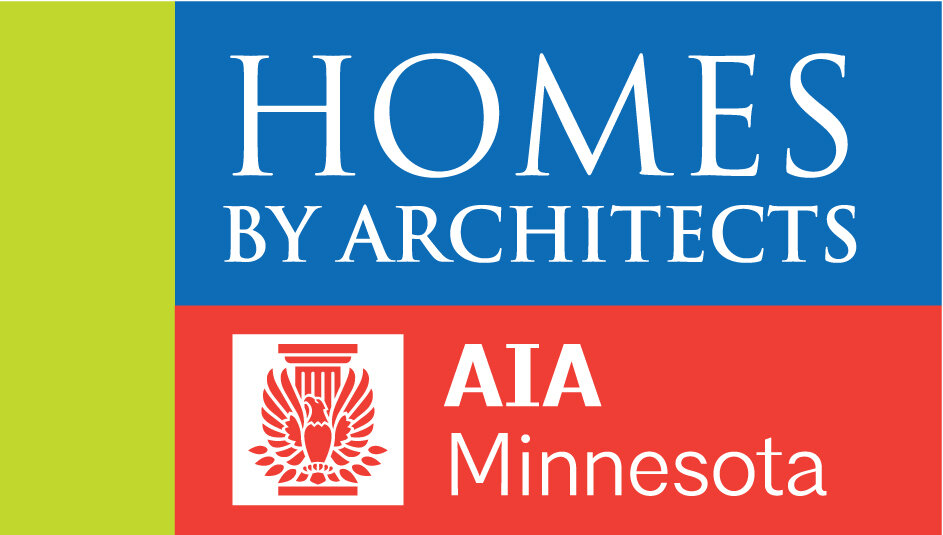christopherstrom.com
Christopher Strom, AIA; Elizabeth Akkerman, Assoc. AIA; Sydney Swift
Valdres at White Oaks Savanna
Project Type: New Construction
Sponsors: Andersen Windows, Ferguson, InUnison Design, Redstone Builders, White Oaks Savanna
Lunch on the Savanna! Come on out to White Oaks Savanna and visit Valdres, Home #12. Afterward, visit the Tono Pizzeria truck and get two delicious slices of pizza for $5. A Porta Potty will also be available, courtesy of sponsor White Oaks Savanna.
Our client, a Minnesota native, was residing in Anchorage, Alaska when he inquired about creating his retirement home in White Oaks Savanna. He was retiring from his accomplished career as a geologist and wanted to create a sculptural home on the prairie. The goals for his home were clear: an abundance of natural light, space to display his extensive art collection, and a minimal, “Industrial Zen” aesthetic.
Valdres, the resulting home, stands out for its edited clean form and refined use of metal, glass, and wood. “Valdres,” the home’s name, is inspired by its beautiful setting. The Norwegian stem words of “Vald” and “les” mean “the valley of pastures in the forest.”
The rural location provided spectacular views of the restored prairie wetlands beyond. By nestling the home into the rolling hills, instead of it sitting on top of them, it also respects the neighbors’ views. While the front of the home has punched windows, which allow for privacy from the road, the back of the home has a wall of windows to capture views of the wetlands beyond. Clerestory and corner windows are placed throughout the home. In the living room and the owner’s suite, trapezoidal windows align with the gable roof edge above. A stepped light well lets more light into the basement level bedroom than a typical egress window well.
The vaulted ceiling in the living space is clad with the highest quality vertical grain black ash from Minnesota. Each piece is coated with a custom finish that accentuates the grain while masking any color variance. A special finish was applied to any pieces with sap wood to lessen the contrast. The vaulted ceiling ends at the top of the clerestory windows, which are precisely aligned to the ceiling plane.
A challenge was balancing the wall space for artwork with the many windows. The main floor features a 20-foot wall in the living room to accommodate the owner’s largest art piece. The rest of his collection will be housed in the open gallery space in the basement. Because Valdres is the client’s retirement home, he wanted to embrace one-level-living so he could age-in-place.
Innovative building techniques were essential to the success of the project. Below ground, the architect used insulated concrete forms (ICF) to create an airtight, energy efficient, sound-proof basement. Above ground, Structurally Insulated Panels (SIPs) were used for their continuous insulation.
To create a distinctive, “Modern Nordic” home with very low-maintenance materials, standing seam metal, known for its resilience and longevity, forms a continuous roof-to-wall shell while adding to the “industrial zen” aesthetic. Accoya wood siding, a very durable thermally-modified wood, is used alongside Poly-Ash, a by-product of the steel industry that can withstand extreme weather and contact with the ground.
The metal-clad front door is inspired by artists admired by both the owner and architect, Mark Rothko and Richard Diebenkorn, with a saturated blue-green patina. The base, midpoint, and upper panels reference “earth, horizon, and skyline” views of the surrounding prairie savanna.
Framework for Design Excellence: Design for Well-Being (Sustainable Design Highlights)
Valdres supports the health and well-being for its resident through ample natural light, operable windows, connection to the outdoors, and continuous insulation. Large expanses of glass allow light into spaces on all sides, and windows are automated to allow for natural ventilation. Indoor air quality is also improved by the use of natural, locally-sourced materials and low-VOC paints.
Thermal comfort is created by the use of SIP and ICF technology for limited thermal bridging and continuous insulation. Biophilic connections to natural wetlands, indoor/outdoor space connections, and ample light are available throughout the home at all times of day. The landscaping consists of only native plantings which align with White Oaks Savanna’s goal of restoring the natural prairie.
What is the AIA Framework for Design Excellence? Learn more »


