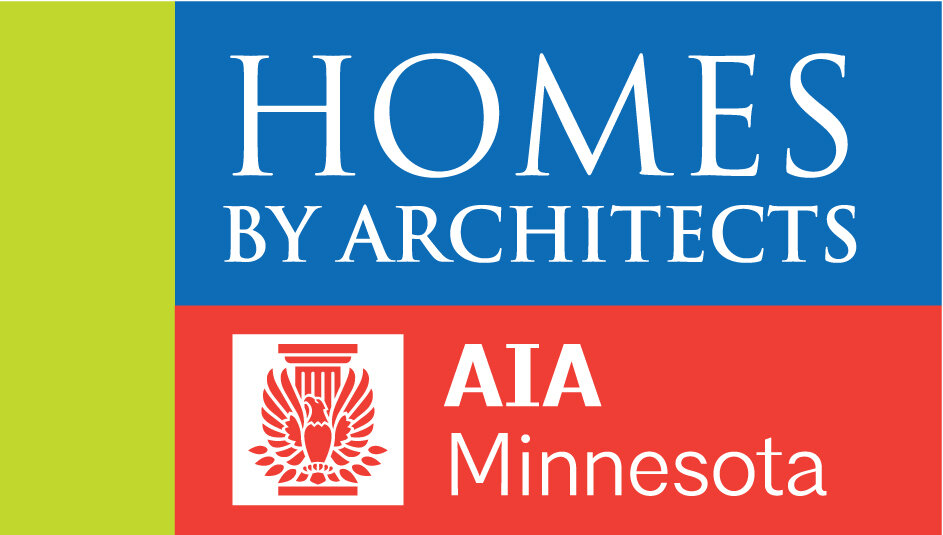aharchitecture.com
Christine Albertsson: AIA, CID, NCARB; Mark Tambornino AIA, CID, NCARB; Meg Lundquist, Assoc. AIA; Oliver Batzli; Sarah Hughes, Allied ASID
Prairie Retreat
Project Type: New Construction
Sponsors: Howard Homes
This prairie retreat is designed to take advantage of a large, beautiful property of varied natural landscape on a small lake just north of the Twin Cities. The retreat provides a place to get away from the city, enjoy the natural landscape, spend time with family and friends, garden and create.
A long entry drive winds through an existing native prairie leading to the house and barn. Situated in a restored prairie the house and barn are sited to create a shared outdoor living space in relation to the lake with views and paths leading to the hilly forest beyond.
The house is anchored by a large gathering space with the kitchen, dining and living spaces oriented toward views of the prairie, the lake, and the hilly forest. A spacious screened porch at the south end of the gathering space takes advantage of the breezes off the lake with a commanding view of the entire property.
The primary bedroom suite located on the outside corner of the L-shape plan has its own private views of the landscape. Second floor bedrooms and recreation room provide comfortable accommodations for family and guests. A secret room accessed through a swinging cabinet provides a prospective view onto the gathering space below.
The barn provides additional space for gathering away from the house and has its own view of the lake and forested hills beyond. The loft overlooking the gathering space provides additional sleeping and recreation space. The storage, greenhouse, and woodshop allow the family to garden, maintain the landscape, and work on projects when they are not walking the landscape or enjoying the company of family and friends.
Sustainable Design Highlights
The retreat home and barn use exterior rigid insulation to improve energy efficiency and thermal performance and has been designed to be solar-ready. The site is planted with drought-resistant native prairie to reduce water use and provide natural habitat.
Framework for Design Excellence: Design for Integration
Design for Integration is achieved through the marrying of design & function in creating a simple and clear gathering place for family and friends, to celebrate and connect to the varied landscapes of the place and its unique ecosystem.
Framework for Design Excellence: Design for Ecosystems
Design for ecosystems is addressed through careful attention to the existing prairie through restoration efforts by the homeowner. A new greenhouse and adjacent garden allow the homeowners to continue the restoration and maintain the landscape over time.
Framework for Design Excellence: Design for Energy
Design for energy is addressed via a future solar panel installation providing the property with a renewable energy source. In addition, upfront investment in the building envelope and mechanical systems are indicative of a long-term commitment to energy efficiency.
Framework for Design Excellence: Design for Well-Being
The project is a powerful expression of design for well-being in its use of a natural material palette, providing a connection to the landscape while having lower long term maintenance needs. The retreat is in many ways about well-being, encouraging a lifestyle of family and social connections while connecting to nature and the beauty of its place. It is about actively engaging with the land and sharing that experience with family and friends.
What is the AIA Framework for Design Excellence? Learn more »


