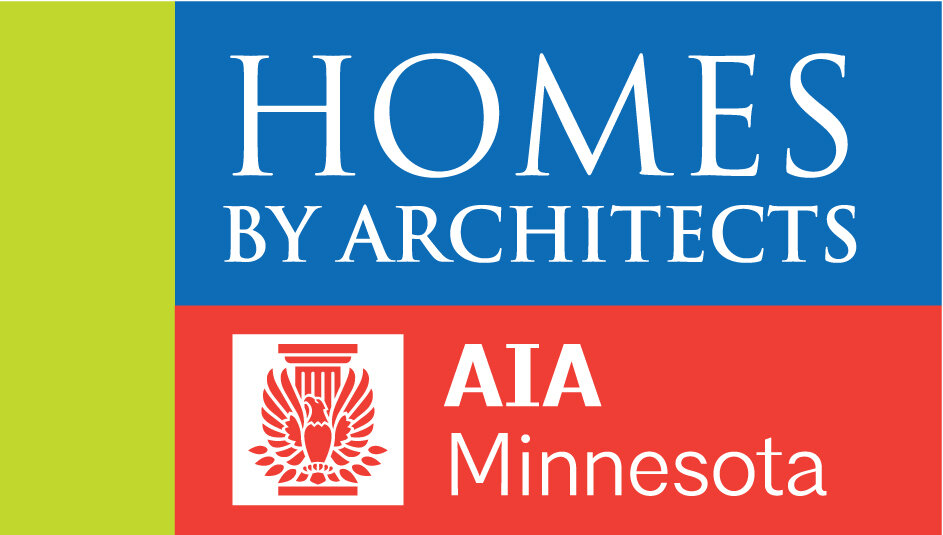christopherstrom.com
Christopher Strom, AIA; Eric Johnson, AIA; Rachel Alexander, Assoc. AIA; Brett Biwer, Assoc. AIA
Cypress & Bluestone
Project Type: New Construction
Sponsors: Hage Homes, Ruth Johnson Interiors, Western Systems
Our clients, a father/daughter duo, wanted a modern, properly scaled, efficient home on a challenging, steeply-sloping urban lot in Minneapolis. They sought a new home with a warm modern aesthetic, space for all their outdoor activities, and a balance of natural light and privacy. Both the daughter and father are active outdoor enthusiasts, and they wanted space to accommodate their outdoor sports.
We focused on wrapping the interior living spaces in high clerestory windows with strategically placed windows dropping down to the floor. The two-story stair hall acts as a light well for both levels due to its many large clerestory windows. While clerestory windows provide plenty of natural light, they also provide privacy.Within their home is a cross-country ski wax room (conveniently accessed directly from the garage), a sauna, rowing scull storage, a secure bike room, and an exercise room.
The main living spaces and primary bedroom are sufficient without being sprawling. The pantry and laundry room share a room, located in the back-of-house. To limit the scale of the home, we tucked the small upper level behind the one-and-a-half height living space. From the road, the second level is hidden, which helps the home be in scale its neighbors.
To accomplish the “warm modern” aesthetic desired by the client, we designed a modern, flat-roofed form, and then cladded it in warm, natural materials. Bluestone brick is the showcase material of the home. Its natural depth and variance give warmth to the modern form. The bluestone is used in key places on the home, including the front porch where it then transitions inside to create the fireplace. Bluestone is also used on the north façade because it is a large façade which is highly visible from the road. Stucco, a natural material, adds warmth and depth to an otherwise modern home, while also acknowledging the many traditional stucco homes surrounding it. For the large overhang above the front porch, cypress was chosenfor its warm tone and natural texture. Instead of imposing, the warm wood overhang welcomes visitors into the home.
The large front porch echoes the ubiquitous porches of the historic homes in Minneapolis and minimizes the prominence of the tuck-under garage by extending 8 feet out in front of it. At the south side of the front porch, a “colonnade” of thin metal columns serves many purposes: privacy from the neighbor, support for the cantilevered roof overhang, and as a downspout.
There is a continuous layer of exterior mineral wool insulation. This provides significantly improved comfort compared to the traditional in-the-wall insulation and creates a quieter home by reducing external noise from the street and overhead flight paths.
Sustainable Design Highlights
The home utilizes exterior mineral wool to wrap the house with continuous insulation that is significantly more effective than traditional spray foam insulation. The urban location, created on an infill site, allows the family to commute by bike or skis, reducing the need to drive and the family’s overall carbon footprint. Creating a smaller footprint for the home requires less heating and cooling energy, and the many operable windows provide ample natural light and management of heat gain throughout the seasons.
Framework for Design Excellence: Design for Well-Being
The residence demonstrates Design for Well-being because it supports the health and well-being for its residents and, by respecting the scale and context of its urban environment, the surrounding community. Location of operable windows and doors encourage cross ventilation/less air conditioning. Large expanses of glass and light are available from all sides into public spaces, and high ceilings and clerestory windows allow natural light deep into public spaces. Natural materials were used throughout the home, including white oak floors, cypress ceilings, and low-VOC paints.
The front porch welcomes and encourages social interactions with neighbors, and an automated dog door allows pets easy access to backyard. The windows and fireplace are strategically located to create privacy for an urban environment, and mineral wool exterior insulation minimizes airplane noise from a nearby flight path.
The home facilitates client’s active lifestyle, with a ski wax room, sauna, exercise room, and storage for a scull rowing boat. The backyard maples are seamlessly integrated into the overall site program, and the garden in the front yard connects the home to its landscape and community.
What is the AIA Framework for Design Excellence? Learn more »


