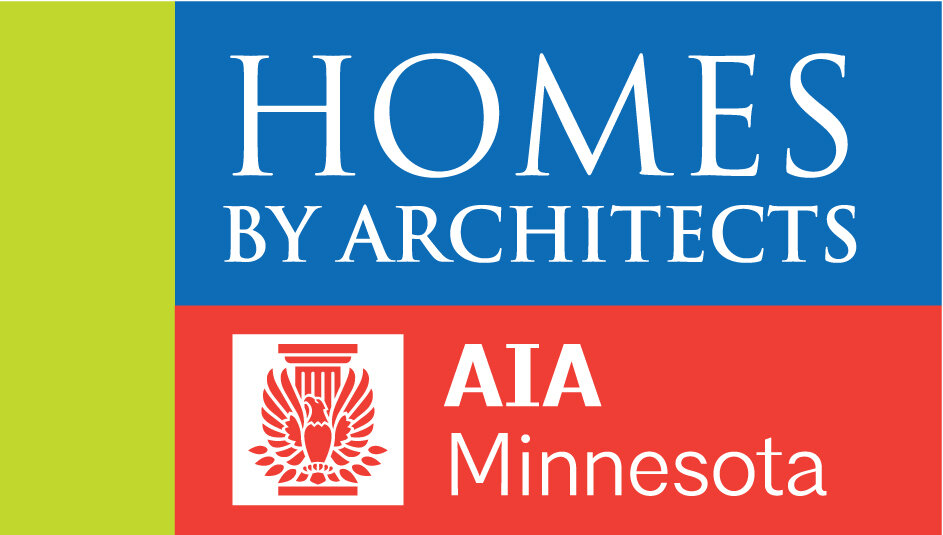nguyenarchitects.com
Tan H. Nguyen, AIA; Agon Basha
Nokomis House & ADU
Project Type: New Construction
This house is a new home built on a corner lot in South Minneapolis near Lake Nokomis. The project includes a two-story gable roof main house and and a two-story accessory dwelling unit (ADU) with a 3-car garage below. The main house is for a growing family with young kids and the ADU is a private space for the grandparents, away from the activities of the main house.
The design of the house focuses on fitting into an existing South Minneapolis with very modest home sizes and traditional roof shapes. It was the client's wishes to have a really well designed home with exceptional flow for larger family gatherings as well as a crisp design that feels timeless in its neighborhood. There was also desire for a design that would stand out as a new home obviously designed by an architect, demonstrated by its attention to details and high-quality design focus.
The design ties in the two houses, main house and ADU, with one color scheme of dark grays and white. The dark colors are assigned to the forms of the house that accentuate the tall and slender proportional features such as the ADU and dormers facing the street. The white components blend in the rest and fade back. The house has a great front porch open on all three sides to invite neighbor interactions and viewing. It also offers an inviting entrance with the glass front doors and sidelights.
Sustainable Design Highlights
Building less and a smaller footprint is sustainable design. This project would typically require two homes for two families, on separate lots. With the ADU, both families can fit into a compact and efficient, beautiful design on the same lot. The design also focuses on bringing natural light in the main gathering areas as well as high-up transom windows. These transom windows such as the ones in the primary bath and stairwell offer natural daylight without sacrificing privacy. The house can also maximize efficiency by having the grandparents live in the basement and renting out the ADU. That way, there will be an increase in density within this lot with multiple living accommodations.
Framework for Design Excellence: Design for Integration
The owner was living in South Minneapolis just down the street a couple of blocks away. When they saw this corner lot come up for sale, they just knew it was the right lot. They have been in this neighborhood for a long time and love the area. They wanted to build new but still retain the feel of South Minneapolis that drew them to the area in the first place. This project considers how the new home will integrate into a traditional South Minneapolis neighborhood while prioritizing a detailed designed home by an architect. In their old house, the only way to interact with neighbors walking by was from a back deck that was partially shielded by a fence. In their new house, they wanted a covered front porch where the homeowner can sit and interact with the neighbors. Other design features such as gable dormers and the gable main roof relate to very familiar forms throughout the neighborhood. The size of the home as well as the proportion is very familiar with proportions of other existing homes in the area.
Framework for Design Excellence: Design for Economy
With a footprint of 1,196 square feet, this home is modest in size but is ample for a typical South Minneapolis lot. Often, new build are oversized and bulky—but not this home, even with housing two generations on one lot. Having an ADU is an efficient way to add housing units and for another family and can be used for a rental unit later on.
What is the AIA Framework for Design Excellence? Learn more »


