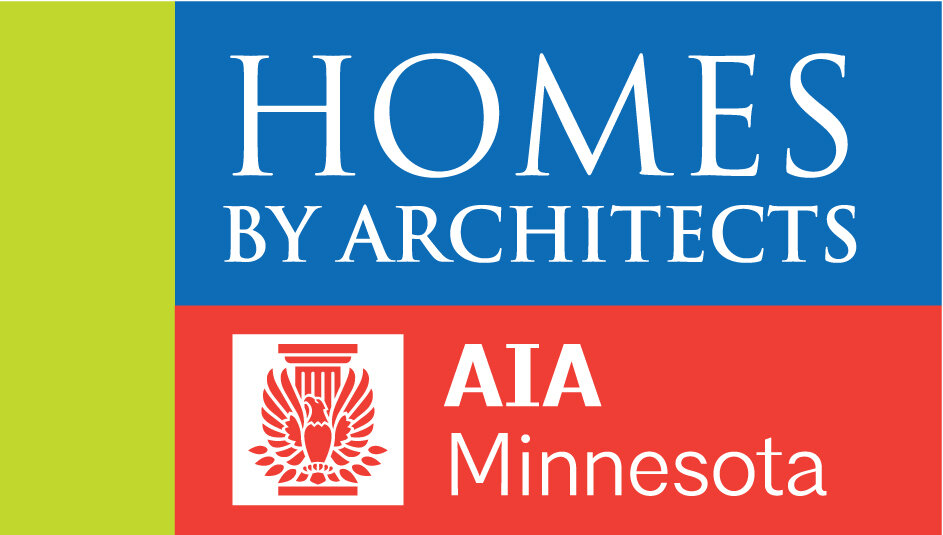rehkamplarson.com
Mark Larson, AIA; Corey Pederson
River Bluff Modern
Project Type: New Construction
Sponsors: Dovetail
The clients knew that they wanted to create a home that took advantage of the beautiful Minnesota River bluff site and landscape around them. Continuous views of the river and horizon from the hillside were a priority while providing privacy from the neighboring properties. A hardworking central kitchen, dining, indoor-outdoor living area were to be at the core of the design. The homeowners wanted a home that could effectively have one-level living as they transitioned into retirement, while still providing ample space for an expanding family. The site had a variety of challenges, including a steep slope, resolution of the topography for a building area, a variety of complicated zoning constraints, and regional watershed district requirements for stormwater management.
The resulting design includes a rich, natural material palette of stone, dark and light wood, and metal. The flat roof and large overhangs emphasize the horizon, provide solar and weather protection and help keep the massing and scale of the home nicely proportional on its hillside site. The kitchen, dining, and outdoor patio spaces are aligned at the center of the home from front to back. With the primary suite and formal living room flanking the outdoor covered patio it feels well protected and helps frame the views out to the landscape beyond. The formal living room, with glass on three sides, allows for expansive panoramic views of the river valley.
The modern staircase made of metal and wood was the result of a team collaboration: architect, client, builder, structural engineer, interior designer, metal fabricator, and finish carpenter all came together to craft this dramatic sculptural stair. Careful planning and attention to detail was brought together in this central feature of the home that ties the house together and allows natural light to flow from top to bottom.
Another collaborative element was the incorporation of a large four-panel pocketing glass patio door separating the kitchen/dining area from an outdoor covered patio area that can be converted to an enclosed porch with motorized screens. Situated on the south facing side of the home, this porch provides a comfortable outdoor living area and helps to shade the core of the house from the harsh summer sun. Retractable screens and radiant heaters in the ceiling of this space allows enjoyment of the space throughout our Minnesota seasons avoiding the summer mosquitos and late season chill. The zero-entry transition from dining room to patio as well as the automated process of opening the doors and lowering the screens helps to create a great house for aging in place.
Framework for Design Excellence: Design for Energy (Sustainable Design Highlights)
The home makes use of several natural, durable materials like wood exterior cladding, regional limestone on the exterior, natural stone paving surfaces, regional/durable wood soffit material and wood interior finishes. All these materials are long-lasting, timeless, and of the region we inhabit, which helps reduce the need for materials created through industrial processes or shipped from great distances.
The home is a well-detailed and built, extensively daylit and energy efficient building. Portions of the home are automated to increase energy efficiency (HVAC and lighting systems). Modern, energy efficient equipment that helps to analyze the home and adjust to keep the home comfortable without being wasteful.
Framework for Design Excellence: Design for Water (Sustainable Design Highlights)
Extensive effort was put towards collecting, controlling, and directing water that touches the site. This was accomplished by working with a civil engineer, reducing hardcover on the site, working to restore prairie landscape, and reducing the amount of lawn/irrigation needed. Additionally, the design focused on using the home to collect and direct stormwater away from the hillside to reduce erosion that finds its way into the river, damaging the ecosystem. Within the home, high efficiency, low-flow fixtures are used throughout to reduce everyday water usage.
Framework for Design Excellence Design for Well-Being
Natural and local materials integrated into a modern form that creates warmth, familiarity, comfort, and connection with the environment. The front entry and the screen porch/patio space bring some of the exterior materials into the interior living spaces helping to blend the transition from interior to exterior. The material choices in conjunction with expansive views of the landscape help to create a serene connection with nature.
What is the AIA Framework for Design Excellence? Learn more »


