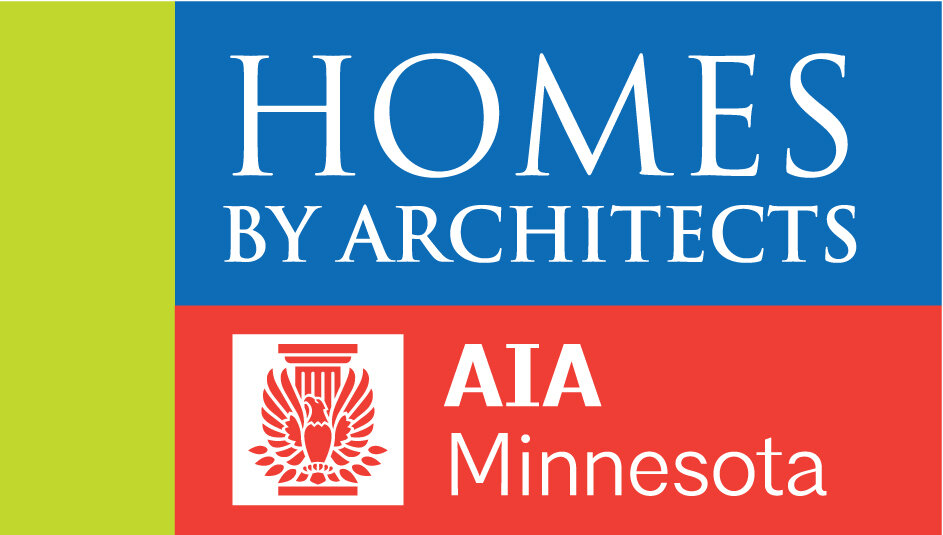shelterarchitecture.com
Beth Halstenson, AIA; Jackie Colpaert, Allied ASID; Jen Wojtysiak, Assoc. AIA; Lisa Antenucci, Allied ASID; Kurt Gough, Assoc. AIA
Flower Valley Homestead
Project Type: New Construction
The client, an active and outdoorsy empty-nester, decided it was time to move back to her childhood farm to start this next chapter in her story. She wanted a home that would allow her to feel cozy when alone but remain gracious and functional when the extended family visits. The client also sought a home to allow her to easily age in place while continuing to enjoy the beautiful valley she grew up in.
Accessibility and universal design concepts inform the entirety of the main level, with low- to zero-thresholds throughout, easy-to-operate door hardware, easy access from vehicles, easy access to outdoor spaces and very few high storage areas. The future possibility of wheelchair access was also considered when designing hallways and the primary suite bathroom.
The lower level has efficient built-in bunks for friends and family. Additional accommodations are provided in the client’s new Airstream trailer that parks next to the garage access door, allowing for easy guest use of the powder room late at night.
Set as the hub of activity on the main floor, the priorities for the kitchen design were to provide panoramic views of the changing valley landscape while accommodating multiple cooks in the kitchen. The room’s floor plan encourages family activity. Three workstations accommodate communal cooking sessions when the homeowner’s adult children come to visit.
The garage is fully finished and has in-floor heat with the intent to accommodate dining when the largest of groups visit. A screen porch with 180-degree views of the valley, conveniently located off the kitchen, accommodates smaller groups for entertaining. Two patios, one on each level, a screen porch, large front doors, and the overflow area of the garage all allow for flexibility in planning and hosting large gatherings.
Views of the valley are celebrated throughout the main floor with the most dramatic view, a 13-foot-tall window, directly aligned with the front door. That same window was designed as the place of honor for each winter’s Christmas tree.
The client herself, along with her brother, milled trees from the property that were used for the fireplace mantel, the kitchen island countertop, and for the structural framing throughout the screen porch. In addition, her brother, an accomplished woodworker, built the bathroom vanities.
The entire home is an exercise in finding the proper scale that feels intimate and cozy for a single person to live in while allowing for occasional large groups to visit without feeling like the spaces are overly crowded. This is accomplished with efficient layout of the circulation, large volumes within modest footprints, and views, views, views.
Sustainable Design Highlights
This project utilized triple-pane windows and spray foam insulation to improve the performance of the exterior envelope. There is in-floor radiant heat in the lower level/garage and electric heat in both main level bathrooms. The wood for the flooring was sustainably grown and harvested from Wisconsin and finished with 0% VOC plant based products. Much of the finished wood was mindfully harvested and milled from the property and no trees were removed for the purposes of siting the house.
Framework for Design Excellence: Design for Integration
This project takes a strong simple concept of efficient, modest sized living and site informed layout to create an extremely functional, beautiful and delightful home that connects to the owner’s family history and nature around it. This focus on rightsizing the house for the owner also ties directly into the Framework’s Design for Economy category.
Framework for Design Excellence: Design for Well-Being
The connections to nature, user comfort and the focus on the gathering of friends and family most certainly drove many of the design decisions throughout the process. Well-being is also fostered by the use of natural light, the home’s focus on of the kitchen, and the warmth and coziness of the living room fireplace.
What is the AIA Framework for Design Excellence? Learn more »


