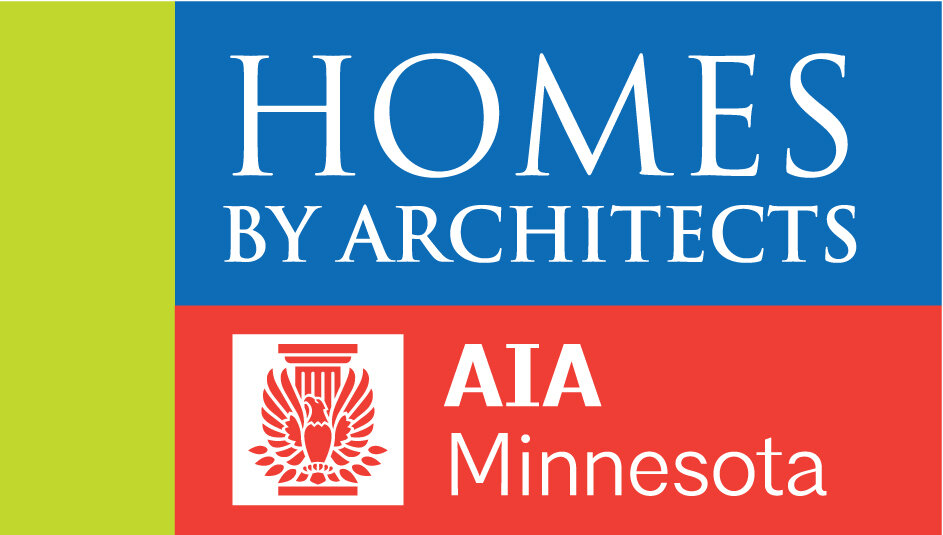PLAAD
plaadoffice.com
Mark Stankey, AIA; Michael Meer, AIA
Penny Lane
Project Type: New Build
Sponsors: ORIJIN STONE (stonework)
This multigenerational home sits on a six-acre lot of restored native prairie in eastern Minnesota. In one of the early on-site design meetings, our homeowners expressed their love of the prairie views, particularly in what they believed to be a shared tranquility between the prairie and the ocean. From the outset, it was evident that this project was about more than just building a house—it was about designing a home that would exist in quiet dialogue with its landscape.
A carefully composed one-story linear form was developed and carved strategically to capture light and view while defining distinct programmatic zones. The internal division of public and private spaces follows the longitudinal axis of the project, with the private spaces welcoming the morning sun and the public spaces gathering the evening sun.
Deep overhangs on the southwest exposure define a covered three-season porch and protect from direct solar gain and glare in the summer month afternoons, while expansive glazing on the southeast and northwest sides directs and encourages direct visual connection to the surrounding prairie. Daylight is brought deep into the kitchen through a large linear skylight. A separate pool house/home office allows for remote work distinct from the primary living spaces. Built-in stone planters denote entry and integrate the residence more intimately into the surrounding landscape.
The exterior facade is composed entirely of incredibly durable and long-lasting weathering steel panels. When fully weathered, the steel will complement the warm, rich hues of the prairie grasses and fall deciduous foliage to the east.
AIA Framework for Design Excellence: Design for Integration
This multigenerational home exemplifies Design for Integration by blending architectural intent, awareness of the surrounding landscape, and the client’s values into a cohesive whole. Set within six acres of restored prairie in eastern Minnesota, the design responds directly to the landscape: framing views, respecting ecological systems, and adapting to evolving family needs.
The one-story linear form is oriented with public and private zones arranged to follow natural daylight patterns; private spaces enjoy early morning light while public areas capture late afternoon and evening light. Deep overhangs and carefully placed glazing balance daylighting with passive solar control, reducing reliance on mechanical systems. The home’s restrained geometry enhances its role as a quiet frame for the surrounding prairie.
Durable weathering steel clads the exterior, chosen for longevity and its ability to visually blend in with the changingtones of the prairie grasses. Non-native landscaping is minimized to support prairie growth right up to the structure, reducing irrigation and maintenance. All site runoff is directed to a detention basin, protecting nearby wetlands.
The design also anticipates future needs, with infrastructure in place for solar panels and a detached home office/pool house to support remote work. Through thoughtful planning and integrated environmental strategies, the home becomes a sustainable, adaptable, and deeply rooted response to both site and client.
What is the AIA Framework for Design Excellence? Learn more »


