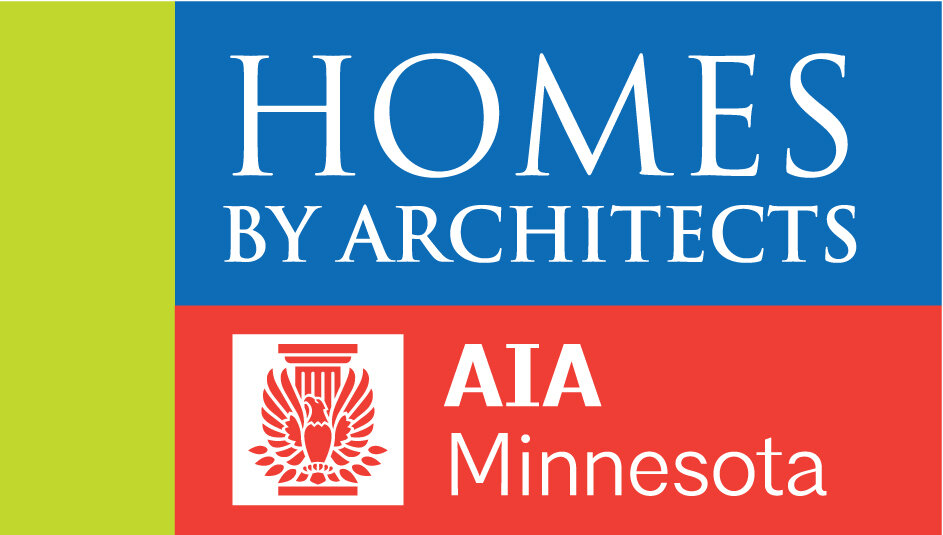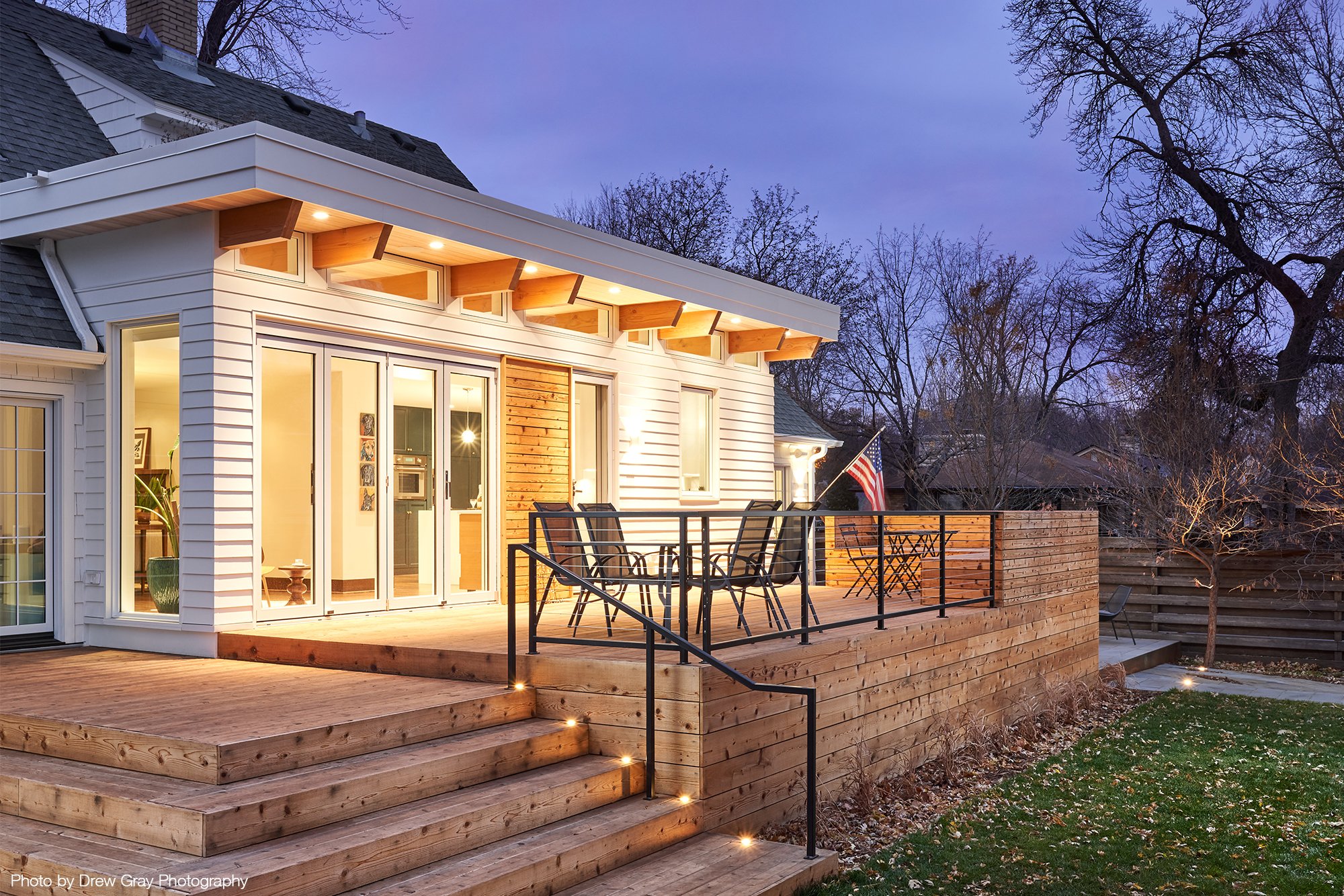ere-architecture.com
Edward R Eichten, AIA; Ryan Fagre, AIA; Rebeca Pena; Cody Peterson, Assoc. AIA
Logan Modern Addition
Project Type: Remodel & Addition
Sponsors: Minnesota Fine Homes, Synergy Products
The clients had a clear challenge for the design of their addition. They wanted to expand their kitchen, improve the layout of the main level, add a den/guest bedroom, add a bathroom on the main level, and to create an indoor/outdoor flow to a new deck and phase two of their backyard landscape. They had a limited space between the back of their house and the existing accessory garage.
The completed design is a thoughtful solution that nests into the existing house but expresses itself as a modern intervention. The addition is a, 8-foot by 30-foot one-story extension with a full basement. The addition doubled the size of the kitchen, allowing the client the space and appliances they desired for their various events they host each year.
The expansion allowed a new connection at the rear of the house between the kitchen and living Room, improving the flow of the main level. The back wall includes a new patio door for day-to-day flow from the garage, but it also includes a 12-foot folding window wall. This allows the living room to flow directly to the large deck that stretches across the entire addition, creating the desired indoor/outdoor connection. The attached 1-car garage that was being utilized as storage was transformed into a den/guest bedroom and 3/4 bath.
Aesthetically, the clients wanted to be respectful of the history and character of the home but wanted the addition to feel different. The addition adds additional interior height with clerestory windows, and a green roof with skylights that floods the space with light.
Sustainable Design Highlights
The size of the addition was a careful consideration allows the natural ecosystem of the backyard to be maintained almost exactly as it was. The entire roof has a greenroof system, which helps to offset the footprint of the addition. This, and careful consideration of native plant selections allows the entirety of the project to integrate with the landscape and climate. The exterior wall of the addition features a layer of continuous insulation, increasing the efficiency of the wall above standard code requirements.
Framework for Design Excellence: Design for Integration
Central to the project was creating an interconnection with the landscape of their yard. The addition was to be developed in tandem with pa new deck and patio. They wanted to maintain the historic character of the house being one of the first houses of Richfield. Almost half of the back wall of the addition is glass, a majority of which can be opened for an indoor/outdoor flow that was not present before. This flow encourages the clients and their guests to enjoy the deck and the backyard, which is inspired by the Northwoods of Minnesota. The existing attached single-car garage was converted to living space, including a new bathroom and den area. The entirety of the project was carefully considered to utilize the assets of the existing home, with careful interventions to make the space feel like home for the rest of the clients’ lives.
What is the AIA Framework for Design Excellence? Learn more »


